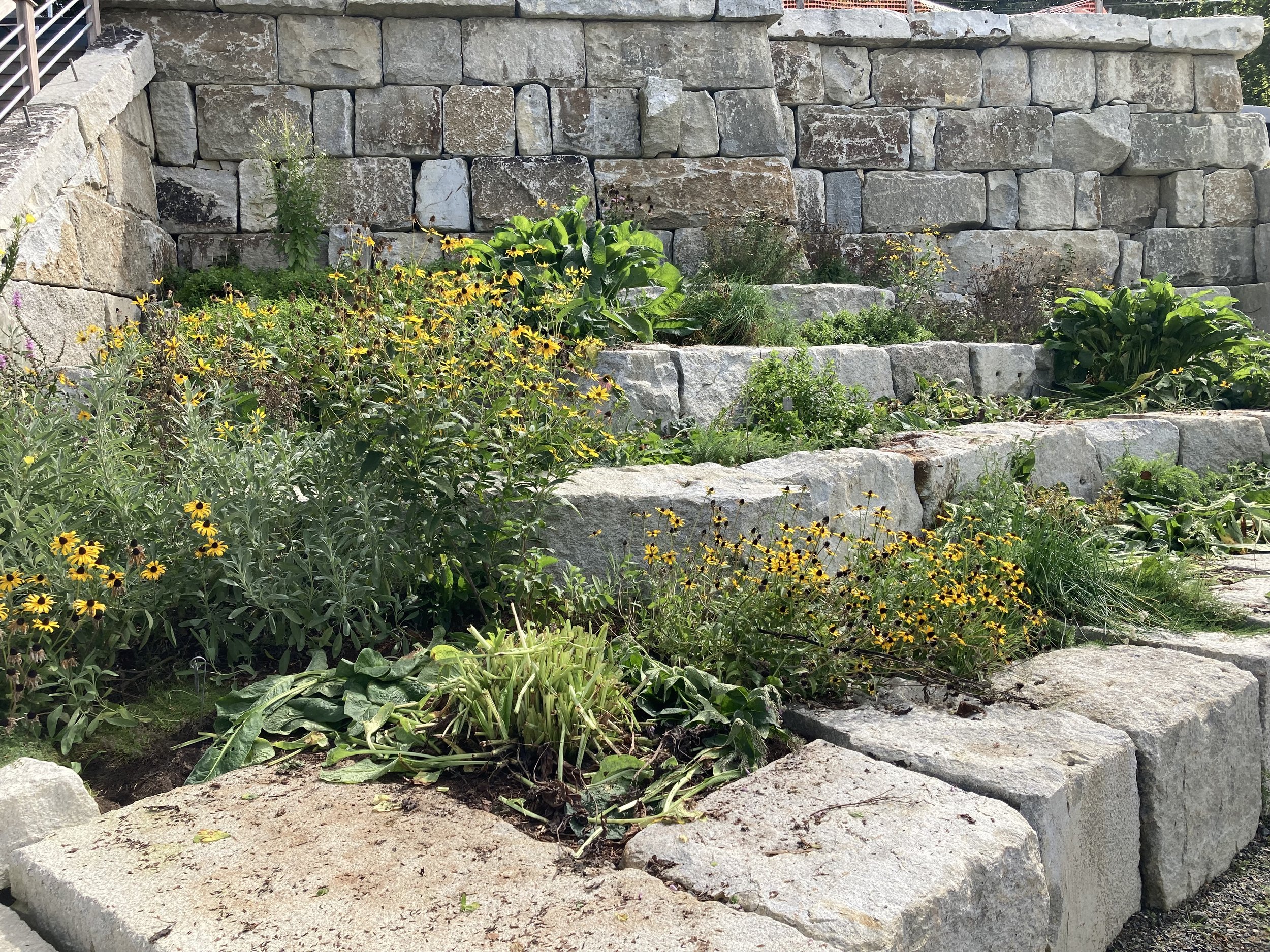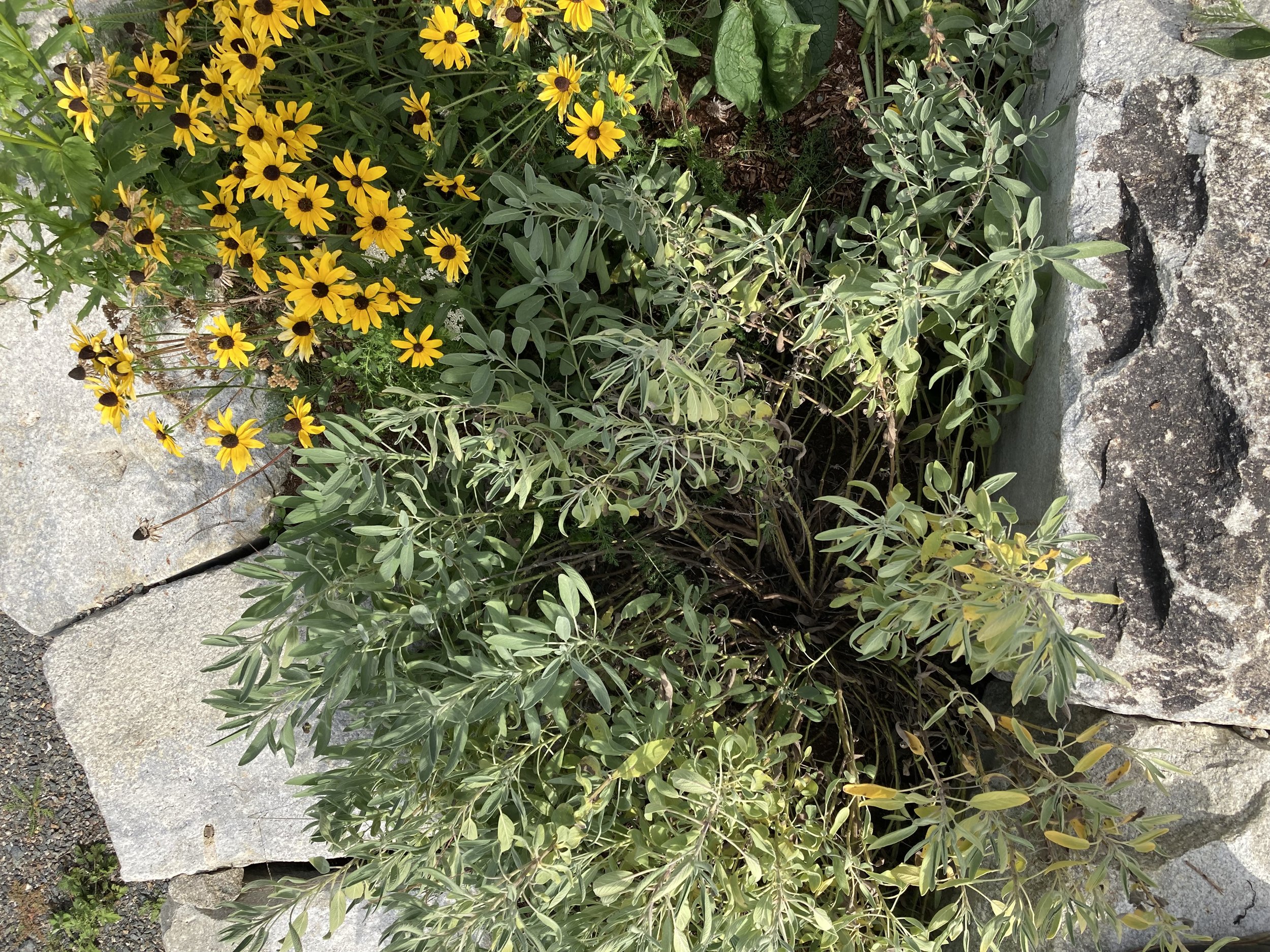Hillside Center for Sustainable Living
NEWBURYPORT, MASSACHUSETTS // 2016 - ONGOING
The Hillside Center for Sustainable Living is the first housing community of its kind striving to decrease CO2 emissions from housing, food, and transportation to create a net-positive development. Everything about this project is an experiment in modern urban living. The plan included a greenhouse, individual and shared garden spaces, half an acre of edible landscape, outdoor gathering spaces, and outdoor amphitheater seating for events.
The fully integrated design includes porch and rain gardens and a centrally located vegetable and herb garden for resident use. We also planned (and have planted some) small patches of fruit trees, small fruits and berries, hardwood and nut trees, and deep-rooted herbaceous perennials. In addition to providing food, the nut trees provide habitat and increase soil fertility while the perennials attract beneficial insects and pollinators
Outdoor gathering spaces include a natural playscape with climbing boulders and balancing elements for children, an open lawn area, and an amphitheater for performances. A small amphitheater complements the grading needed for stormwater management, integrating seating walls and stone steps into the existing hill.
Construction is ongoing with new units coming online annually. The landscape is slowly developing and maturing while residents become accustomed to and find balance with a working and edible landscape.
*Work performed while at Whole Systems Design and Whole Systems Design Collective. Photo Credit: Hillside Center for Sustainable Living











